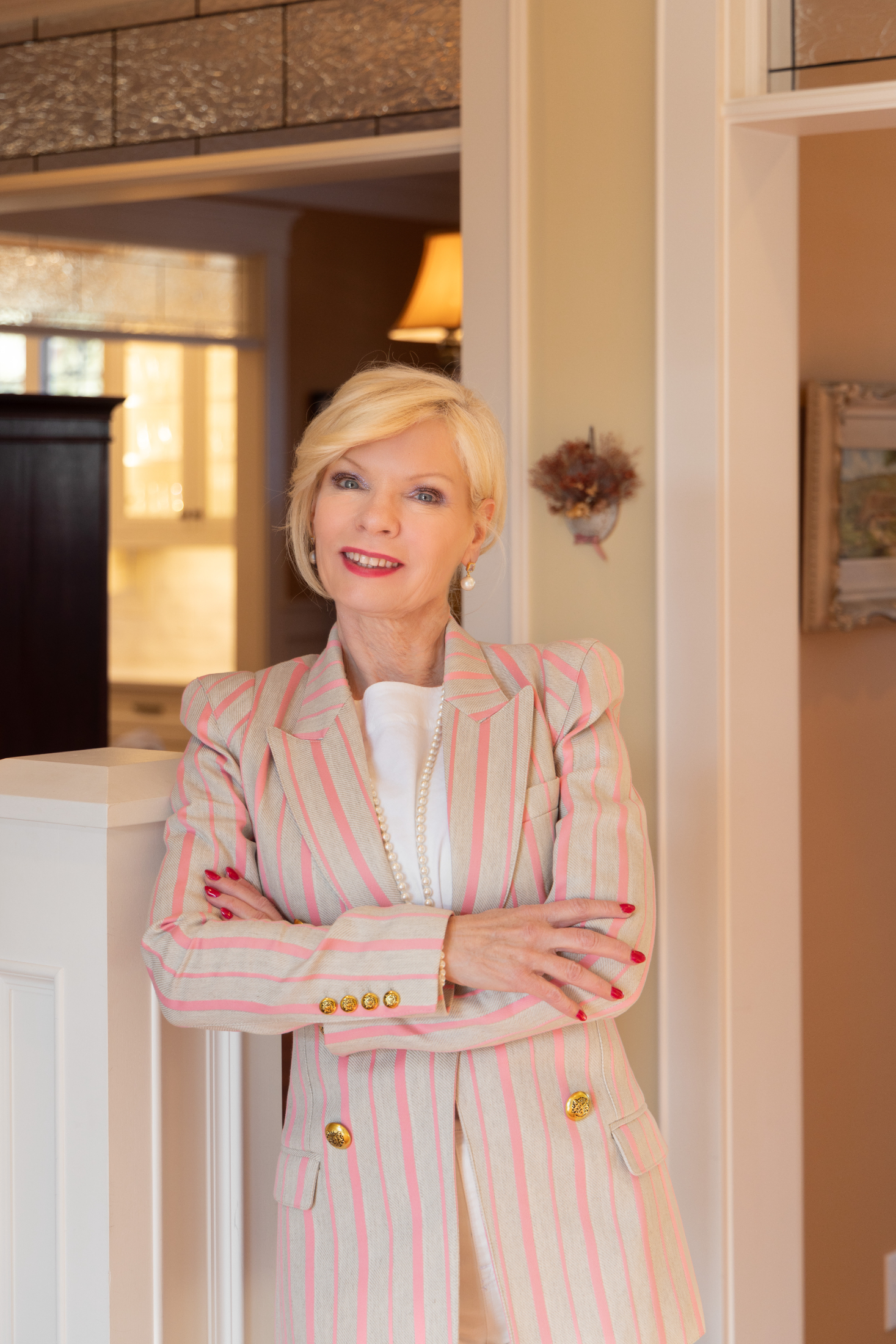I have sold a property at 54 Belmont DR in ST. ALBERT.
IMMACULATE AND LOVELY describes this sweet, sweet bungalow in highly sought-after Braeside. Extremely huge lot perfect for redevelopment. Meanwhile enjoy living in this adorable bungalow with bright sunny kitchen, spacious living and dining room and hardwood under carpet. ORIGINAL OWNERS. NON-SMOKING. Two bedrooms up and one down makes for a lovely family home. PRIVATE, LARGE LOT has heated single car garage but big enough to build your dream garage. SUITE POTENTIAL IN BASEMENT WITH SEPARATE ENTRANCE AND BIG WINDOWS. Excellent schools. Walking distance to downtown, farmers' market, and Red Willow Trails. Phenomenal starter home with enormous potential for redevelopment when you're ready. LOT IS APPROX. 50 X 150 FEET.














